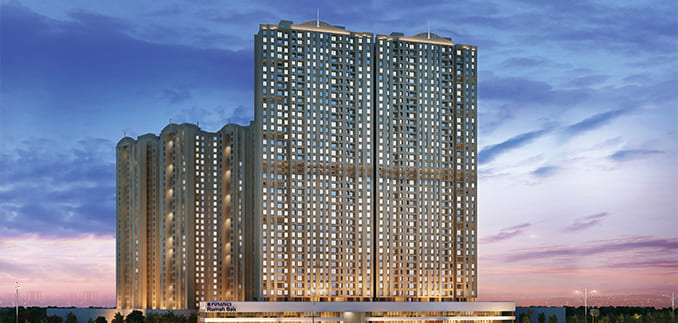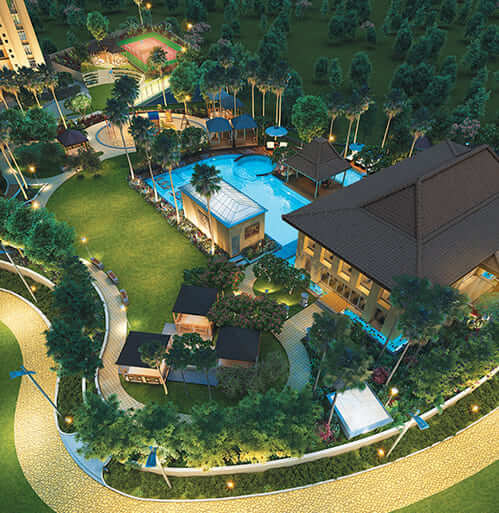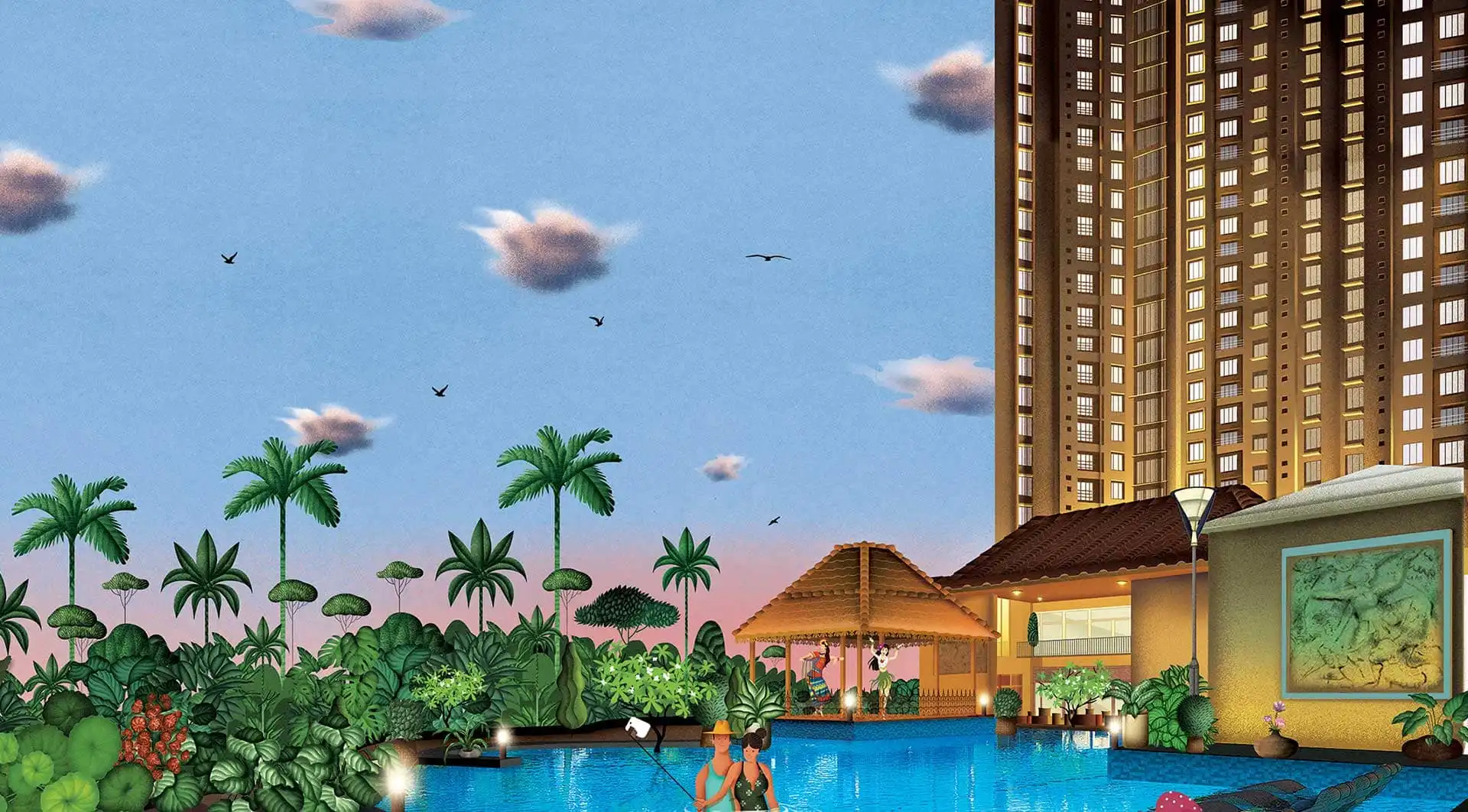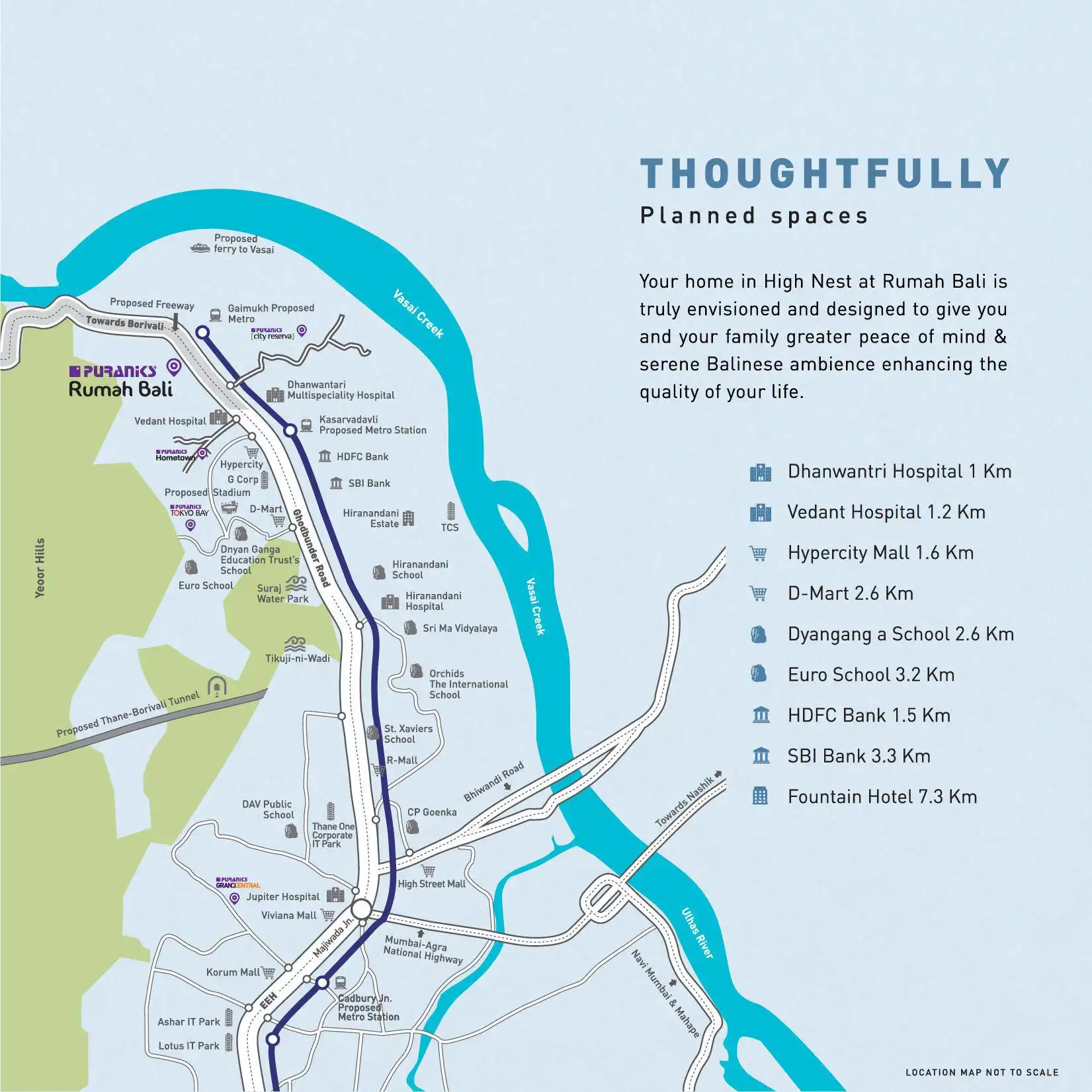Rumah Bali
The Essence Of Bali Now In Thane
1&2 BHK Homes with Balinese Themed Landscape at Ghodbunder Road, Thane(W)
Rumah Bali takes inspiration from the idyllic beauty of Bali. Designed by the renowned Singaporean Design House – Taib Studio – the project integrates quintessential Balinese design philosophy with a charming landscape boasting water bodies and cabanas to create your very own corner of Bali in Thane.








